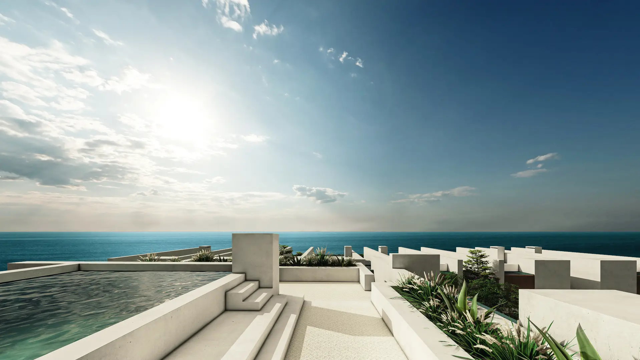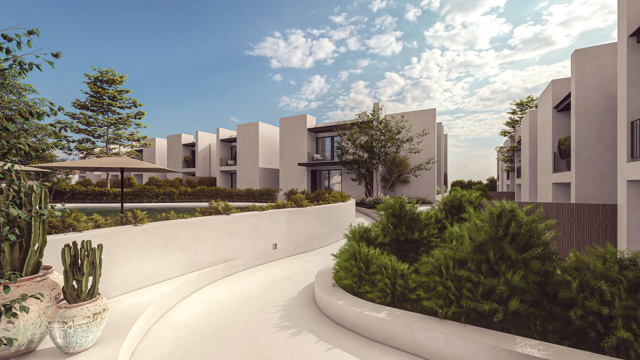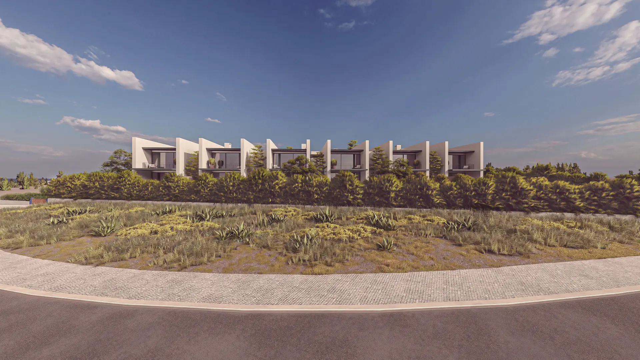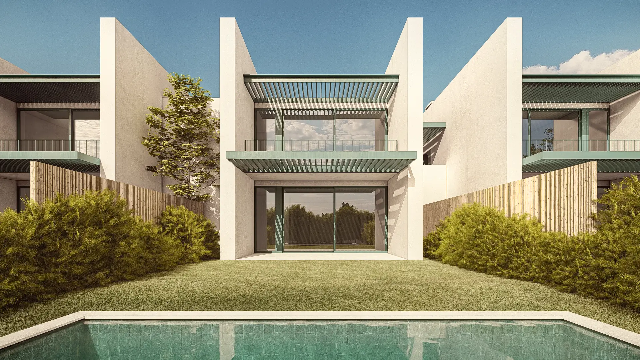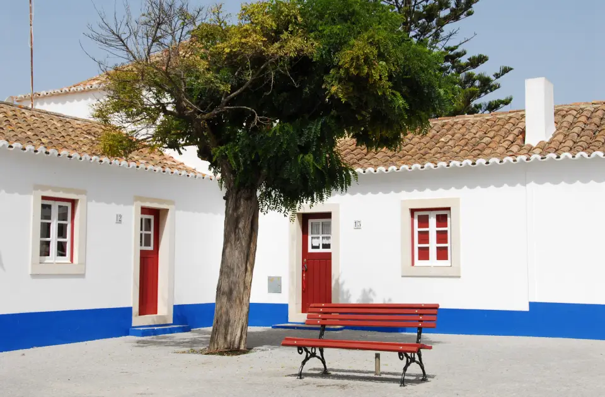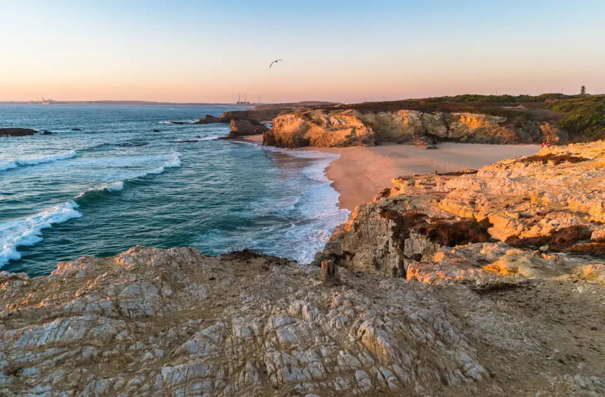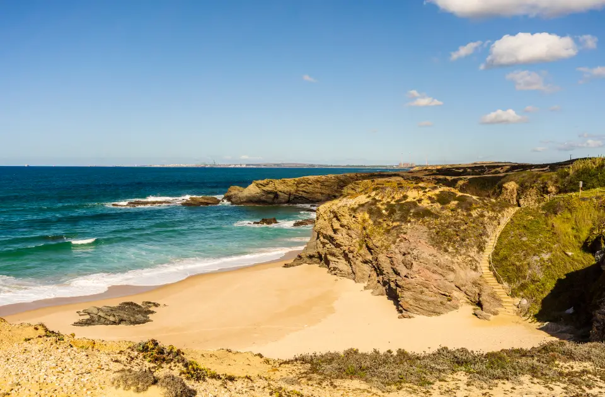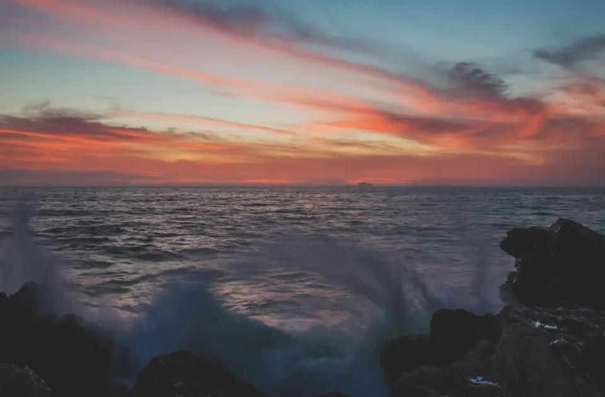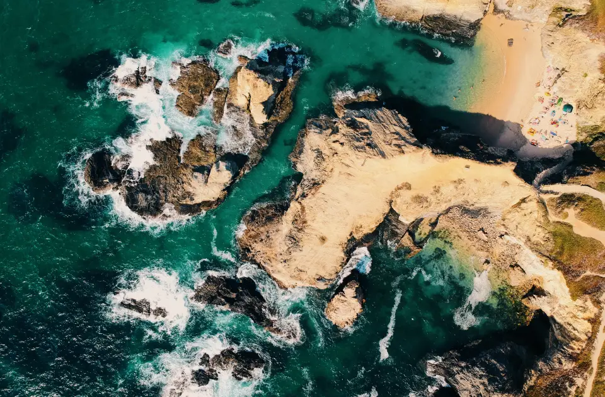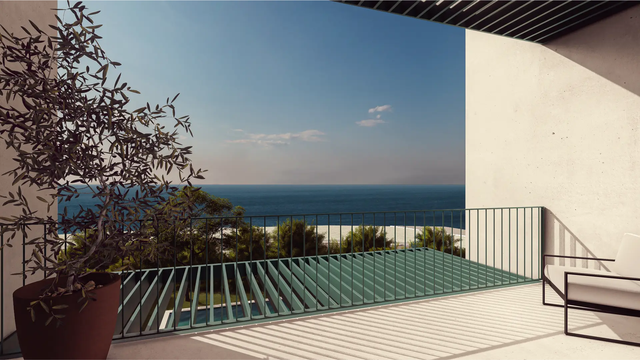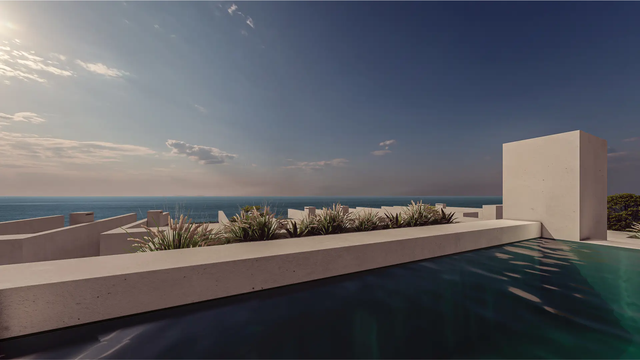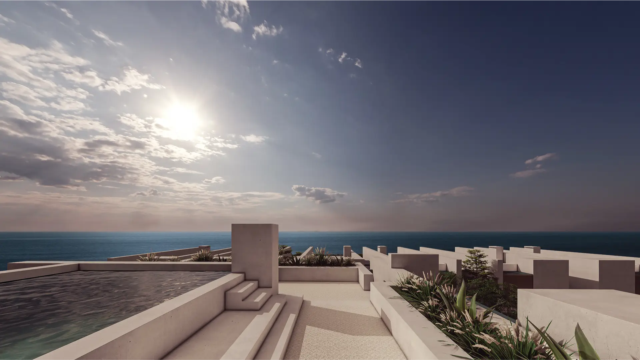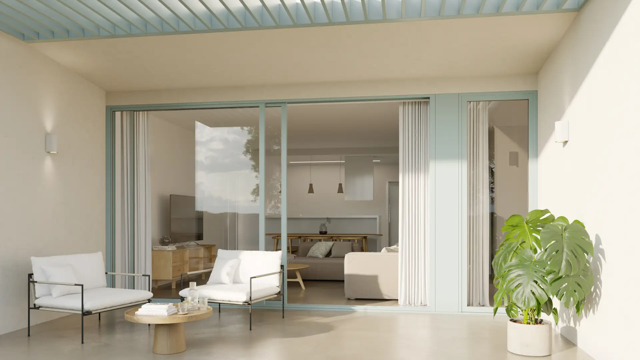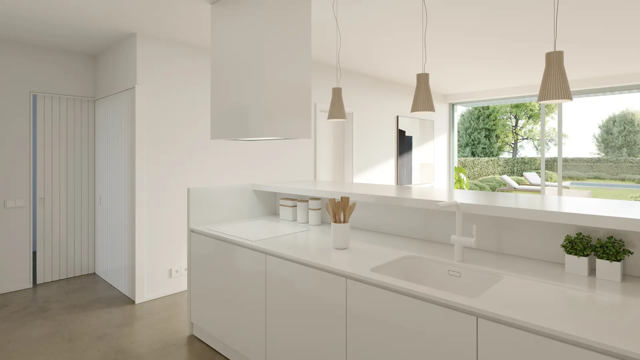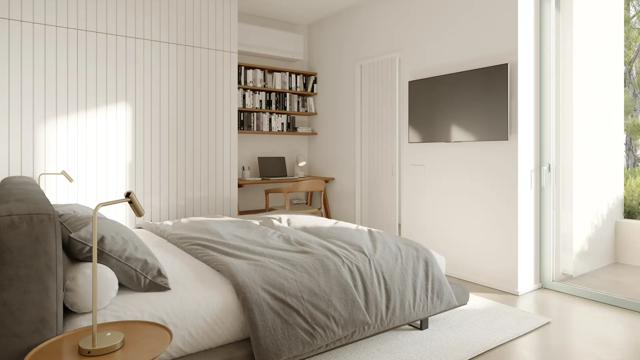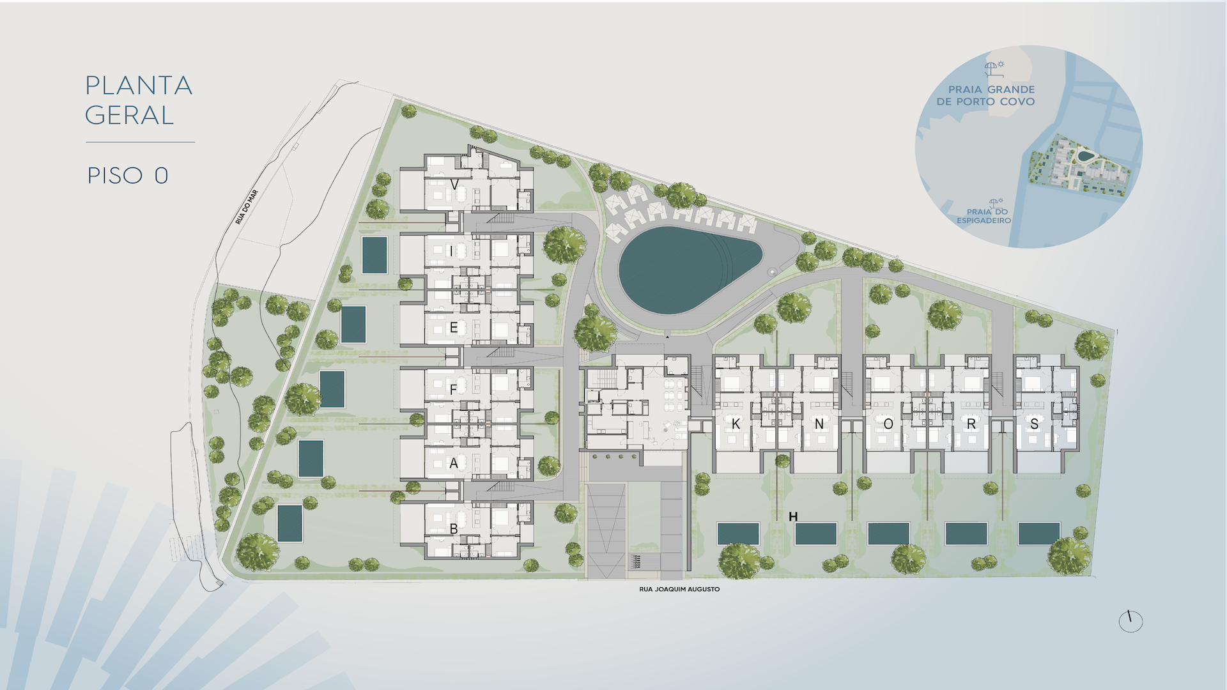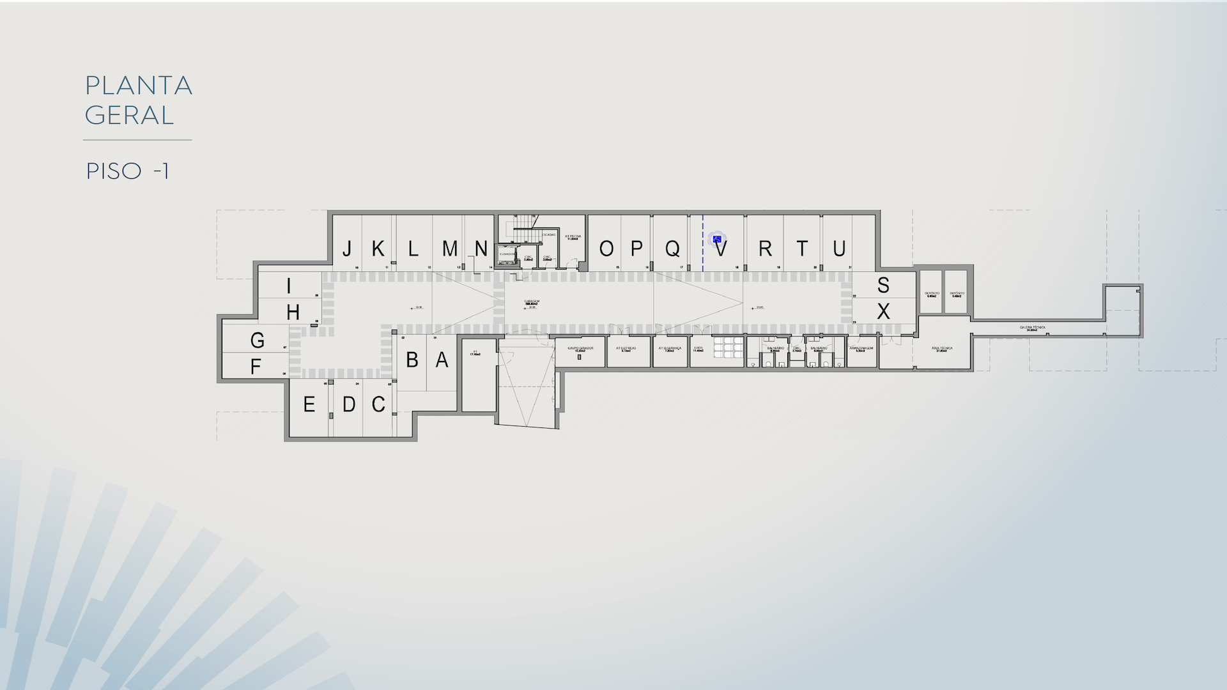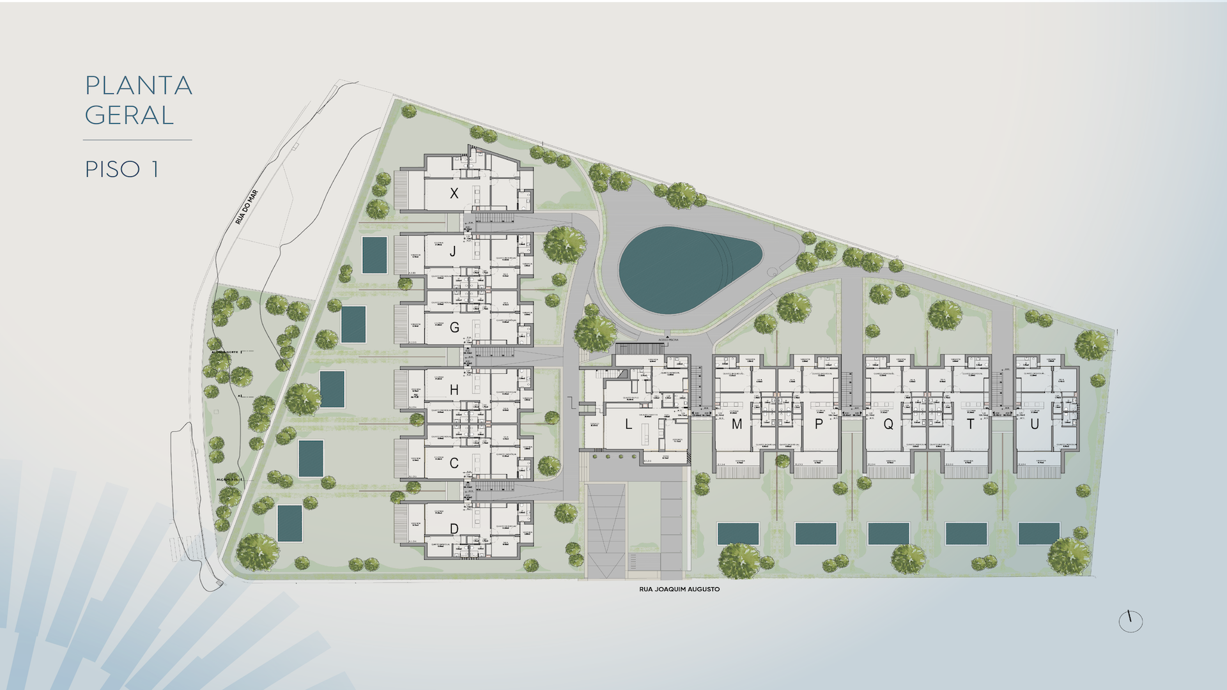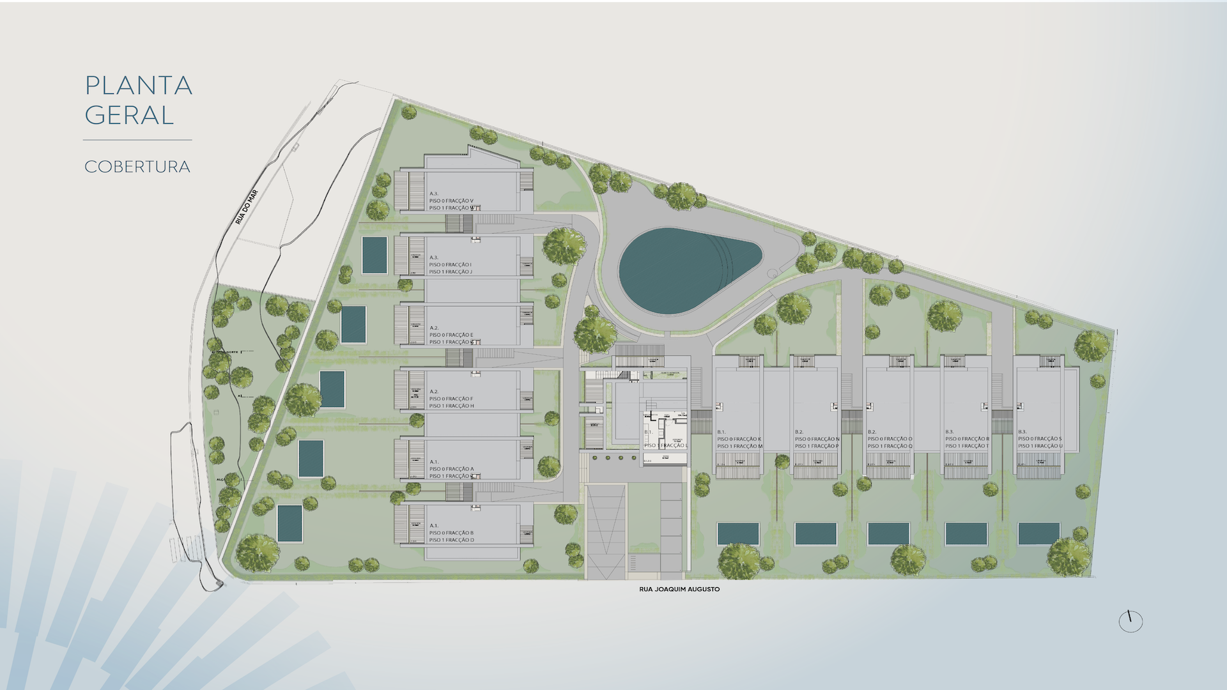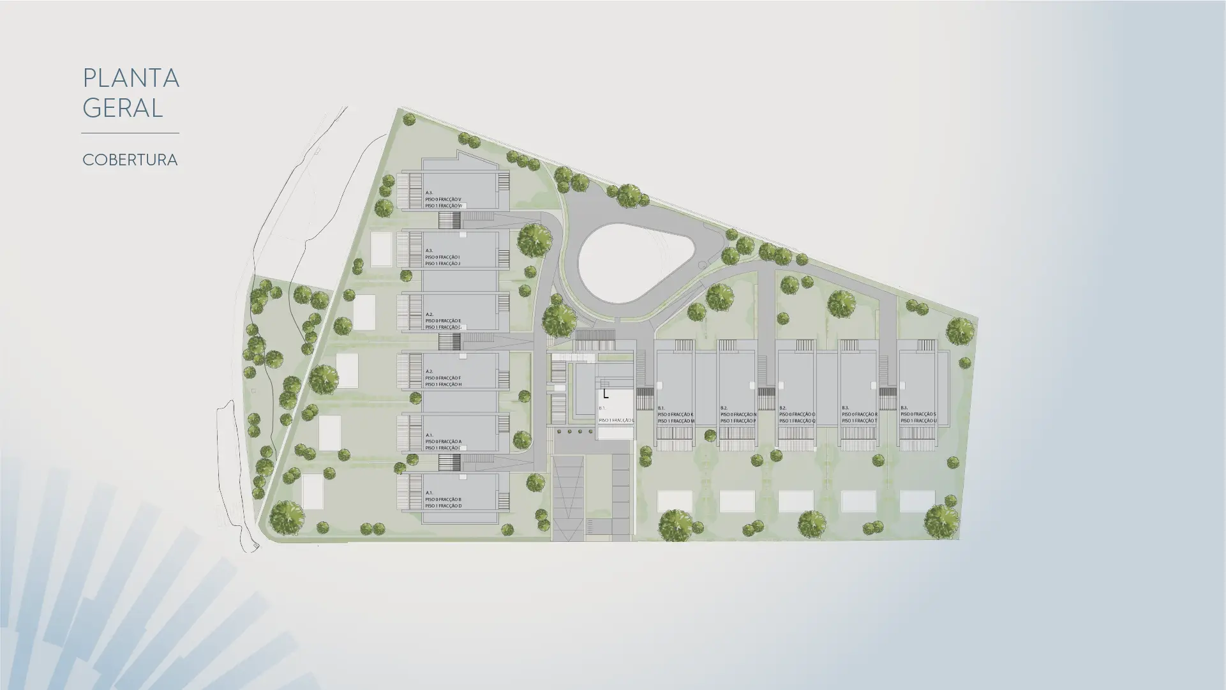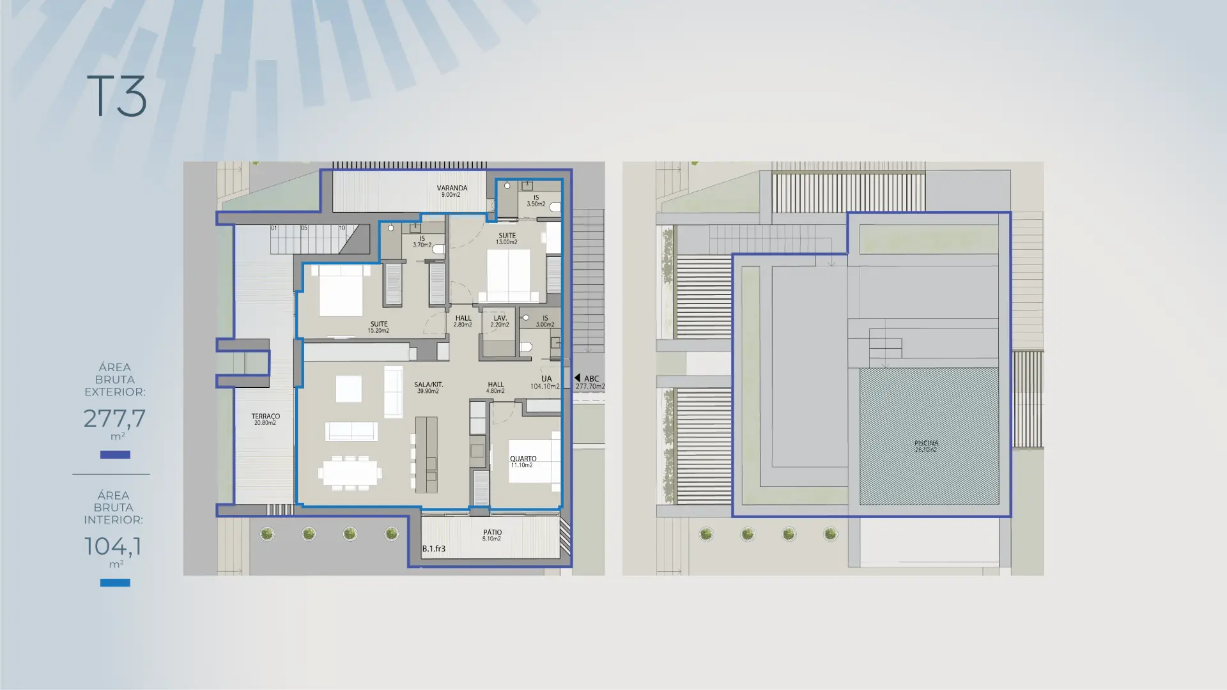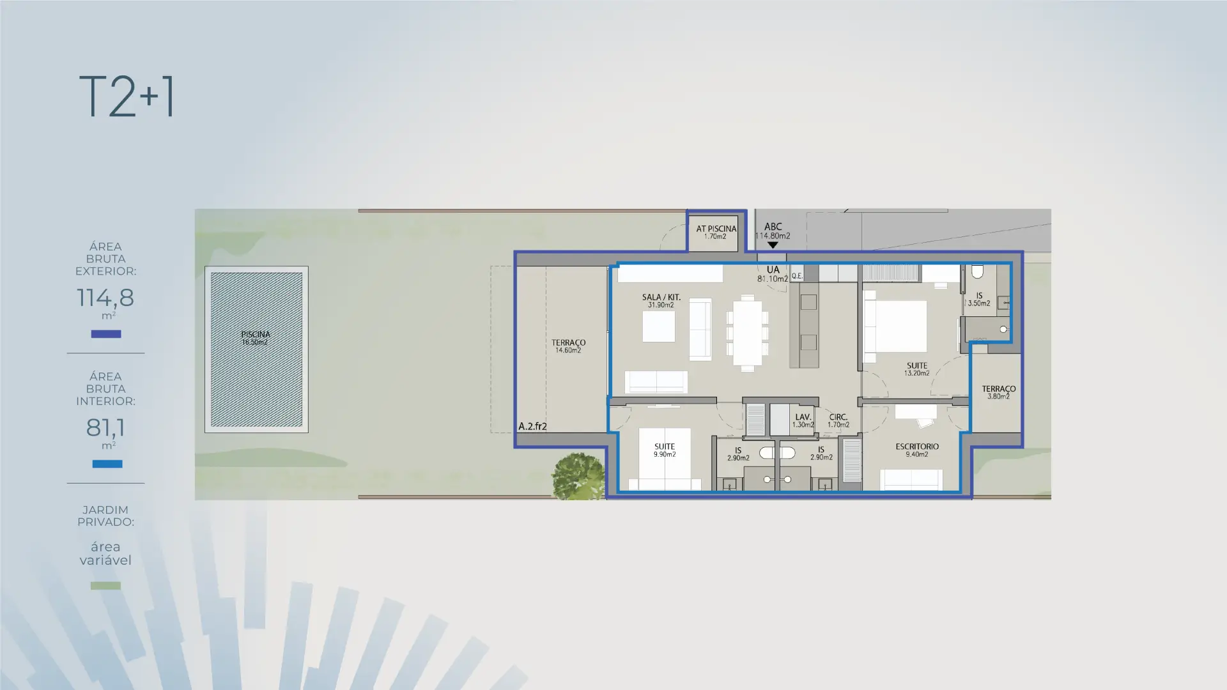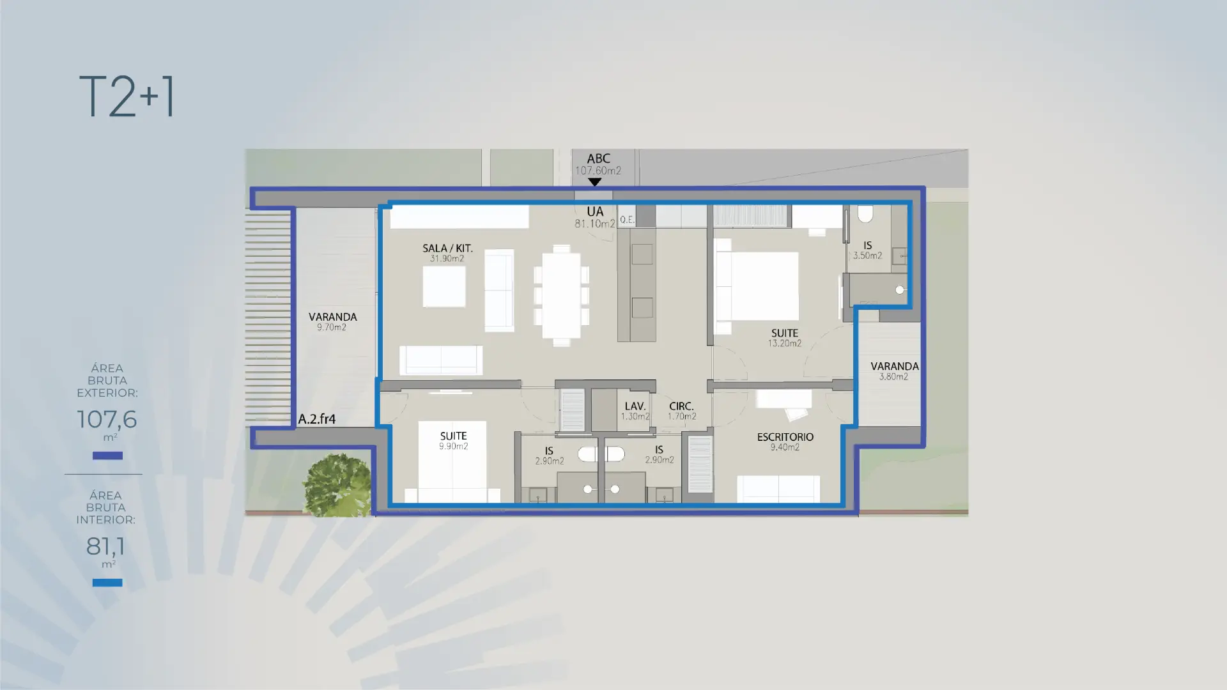Project
A unique project in Porto Covo
In the front row of properties overlooking the beach of Praia Grande, Casas do Mar is a unique project in Porto Covo. The style is characterised by pure shapes and careful attention to the materials and details, and the aim was to strengthen the connection between the Atlantic and the traditional town by integrating the property into its surroundings.
BrochurePorto Covo
Above the beach, two steps from the village
Located right on the beach and a 5-minute walk from the picturesque fishing village of Porto Covo, nestled in the Southwest Alentejo and Vicentine Coast Natural Park, you will find Casas do Mar.
The beach, on the Atlantic coast, boasts an extensive stretch of fine white sand, perfect for endless beach days and long winter walks.
The village, with its small white houses, blue stripes, and red doors, has at its heart the Marquês de Pombal Square, and the entire old area surrounding it, being one of the wonders of Portuguese Enlightenment architecture.
Its layout was inspired by the Pombaline model of downtown Lisbon. This lively center in the summer and quieter in the winter offers commercial spaces and restaurants to enjoy the best fish and seafood all year round, but not only...
Comfort and Privacy open to the outside
The tourist development comprises 21 apartments, distributed across two blocks, each with two floors in height.
Each house was designed to prioritize direct interaction with the outdoors: the apartments on the ground floor include a small garden and private pool, while the apartments on the upper floor benefit from views on the terraces.
The typology of almost all the units (except one) is T3, consisting of two suites, an office, and an open kitchen connected to the living room, which provides a spacious social area (living and dining) that extends to the exterior.
There is also a third common sanitary installation and a storage / laundry room.
All units include a parking space in the garage, with pre-installation for electric vehicle charging.
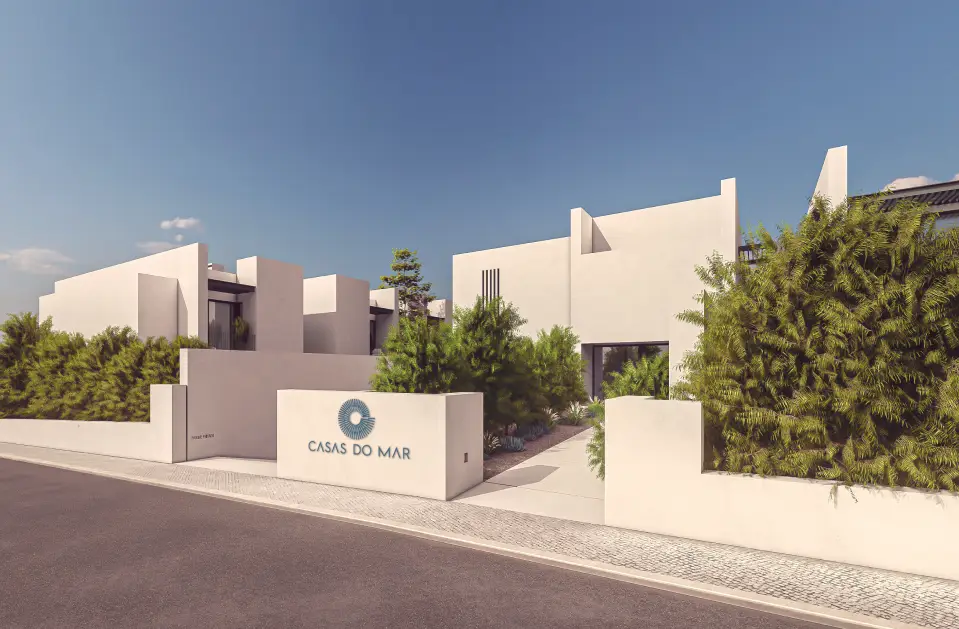
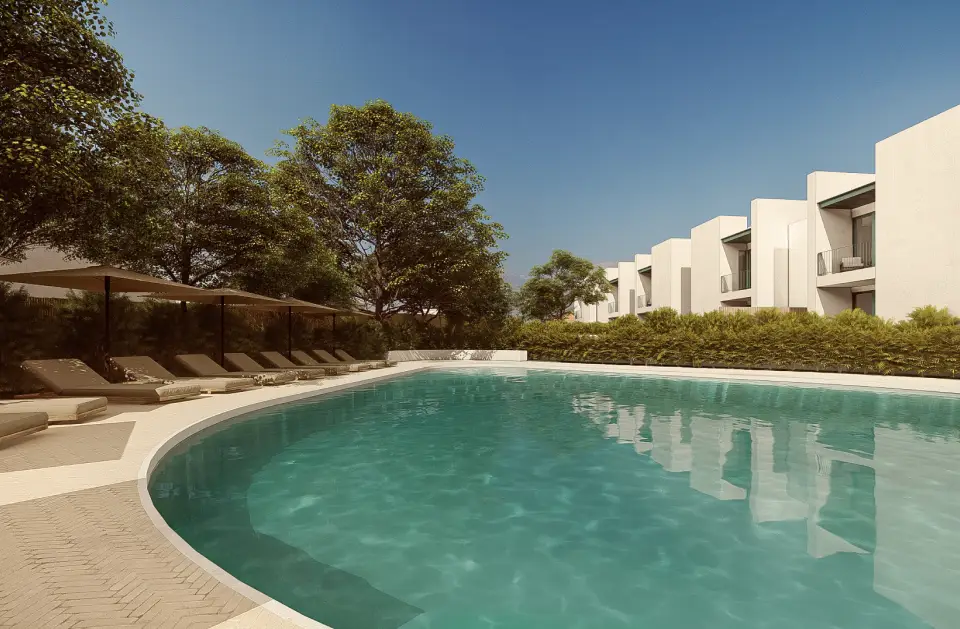
Common spaces
Private living and convenience
A focus on privacy was a top priority in the development of this project, ensuring a distinct experience in each of the spaces that make up the complex. The common areas include a social zone with a living room and a bar, directly connected to the pool and garden. Near the entrance, you’ll find the reception area with its associated services. Parking and technical areas are located on the -1 floor.
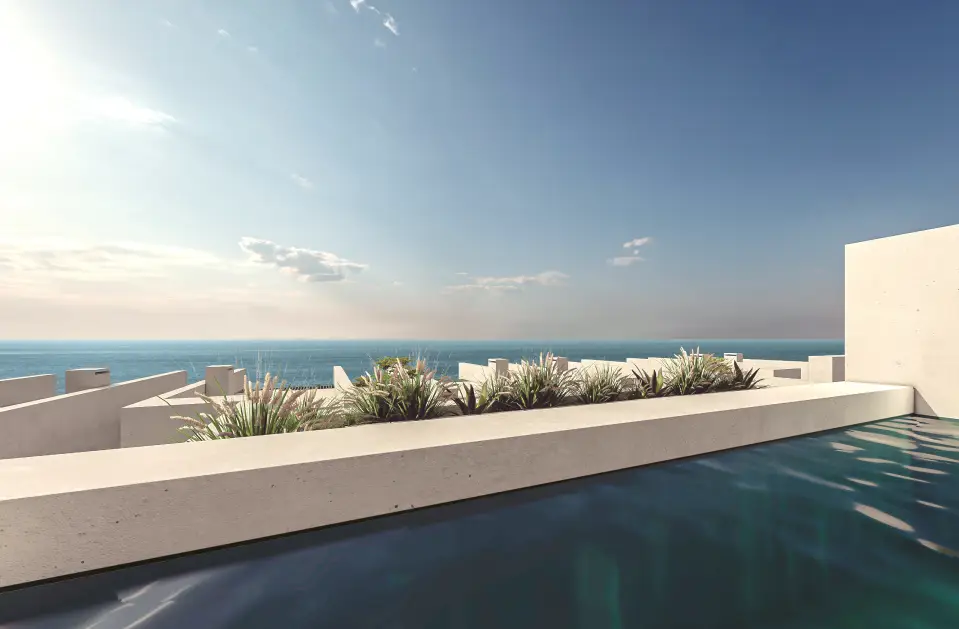
Comfort and sustainability all year round
As part of the construction solutions, the optimization of environmental comfort within the building throughout the year and the minimization of energy consumption were key premises.
The constructive solutions were studied with the premise of optimizing environmental comfort within the building throughout the year, as well as minimizing energy consumption1. Vegetation is used as a natural filter, particularly for shading and solar exposure, as well as protection against the climatic conditions of the terrain, including prevailing winds from the North. Notable technical solutions include solar panels for water heating, heat pumps for heating and cooling, and mechanical ventilation to ensure air recirculation.
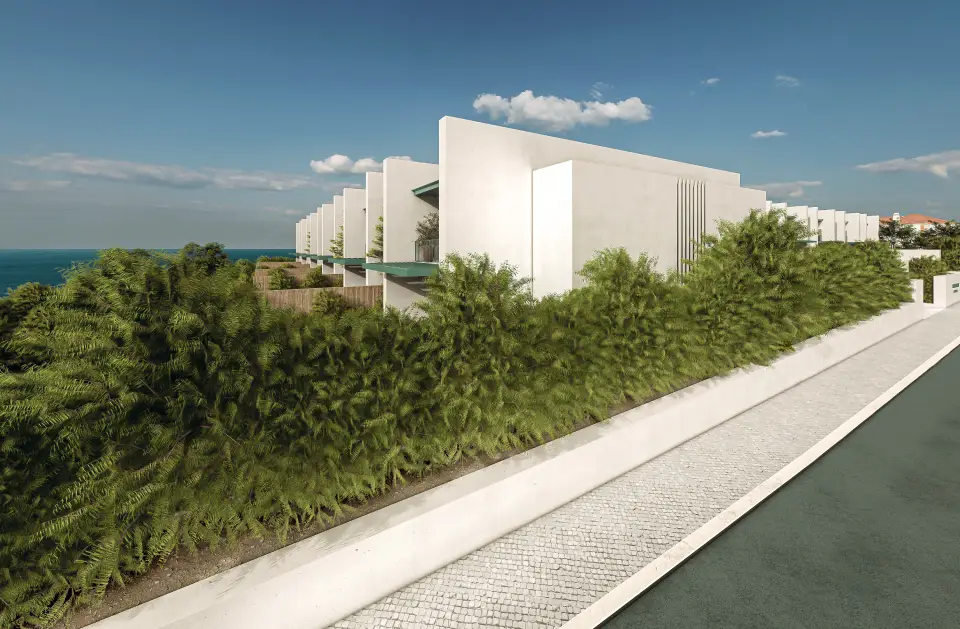
Everything green around you with the sea in the background
The greenery is a constant throughout the development, minimizing the impact of construction on the landscape. The outdoor spaces are organized around a set of pathways leading to the apartments, surrounded by vegetation that thickens to provide privacy for residents and serves as a landscape for contemplation from the interior. Located in the central area, the communal pool has a curvilinear shape, surrounded by a sunbathing area.
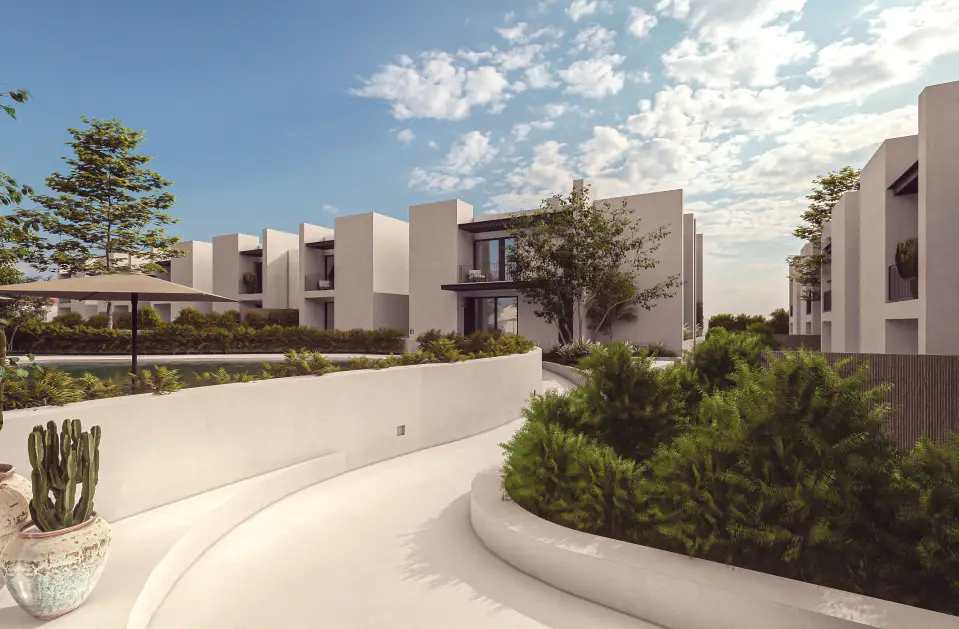
Materials integrated into the natural palette
The use of integrated materials and essentially natural chromatic compositions is prioritized. The materials chosen for the exterior are coatings in natural tones, punctuated by the gray-green tones present in the aluminum frames and pergolas. Inside, the continuity of these premises is maintained, with the use of natural finishes in neutral tones that are easy to maintain.
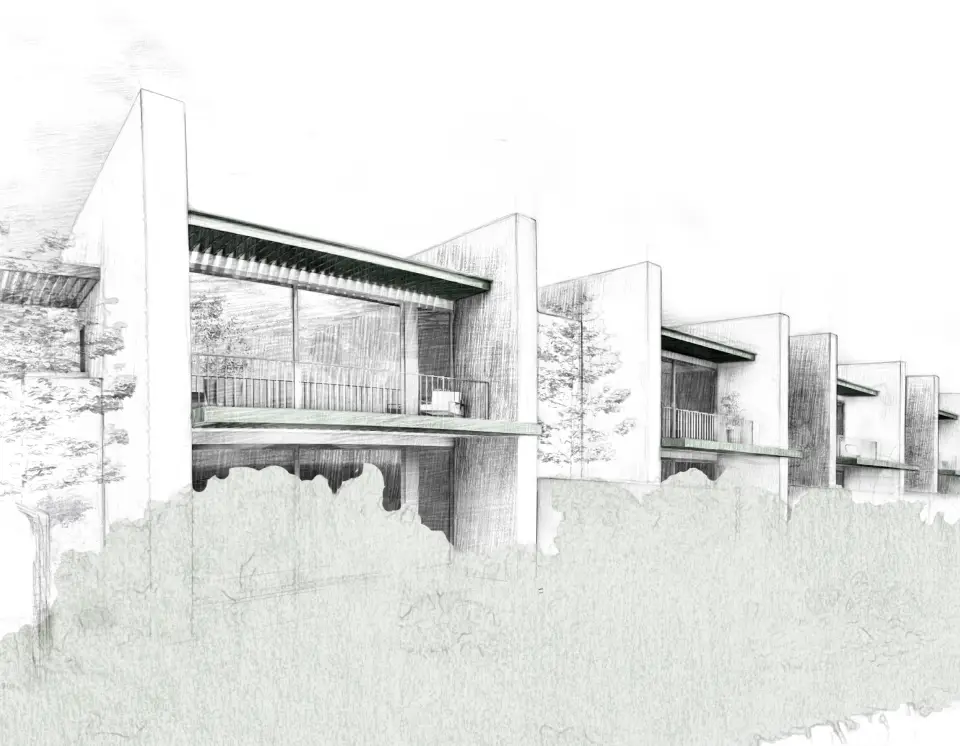
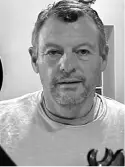

The uniqueness of particularities
Rui Rinto Gonçalves and Susana Baeta started working in this studio in Lisbon in 1991. RRJ ARQUITECTOS carries out architecture, urban development and interior design projects, and has also been working in Spain since the beginning, where it had an office. With projects on four continents, RRJ ARQUITECTOS has worked in a range of fields such as: health, public amenities, offices, sport, shops, residential properties, restoration and urban development. The uniqueness of each project stems from the integration of the specific features of the programme and the overall context into the architecture, thereby bringing together functionality, aesthetics, sustainability, rigour and quality.
Above the beach, two steps from the village
| Grândola | 45 min |
| Sines | 18 min |
| Melides | 36 min |
| Aberta Nova | 44 min |
| Comporta | 1h 5 min |
| Lisboa | 1h 58 min |
| Faro | 1h 50 min |
*Time between calculated locations
from CASAS DO MAR
Sales and consultations
Call us at +351 913 188 686 or send us a contact request by filling out the form below:
